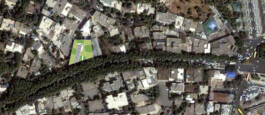
Vali Asr Avenue
Competition
Client: Benetton Group
Built area: 7'125 m2 and 4'800 m2 underground
Location: Tehran
Year: 2008
With its thousands of huge trees, Vali Asr Avenue is a unique place in Teheran, and perhaps its most beautiful and impressive monument. Any attempt to design a distinctive façade behind this strong green wall would be in vain – it would simply disappear. Instead, the solution for this office and shops building is a reversal: the range of trees is considered as an integral element of the building – the façade's first layer.
The second layer, then – in fact the first built layer – is a serigraphy of monochrome, semi-transparent full size trees on the façade. Upon this coloured surface, the natural shade cast by the actual trees creates an animated pattern that changes throughout the day. The play of light and shadow, of inside and outside amplified by the changing rhythm of a glass curtain wall – the façade's third layer – and also by the building's main structure, of free-standing steel columns of varying intervals. The building’s structure itself may be seen as an abstraction of trees. The fifth layer – four lush gardens – brings nature physically into the built envelope. Continuing the lush gardens onto the planted rooftops, gives the building the appearance of a green landscape, when looked down upon from above.
The complex building geometry brings together many qualities: perfect daylight repartition in every floor, shaded facades, a minimum of frontal facades directly on the noisy street, exceptional views inside and outside, points of view from Vali Asr Avenue towards Alborz mountains.
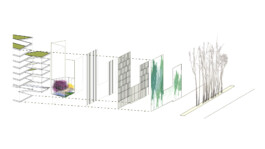
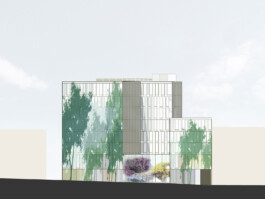
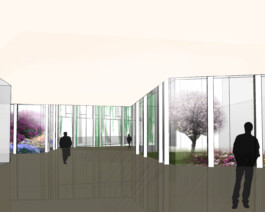
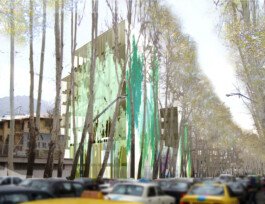
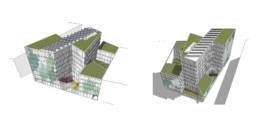
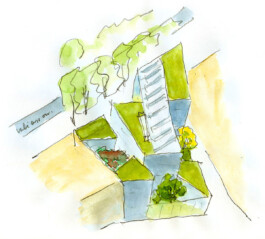







Vali Asr Avenue
Competition
Client: Benetton Group
Built area: 7'125 m2 and 4'800 m2 underground
Location: Tehran
Year: 2008
With its thousands of huge trees, Vali Asr Avenue is a unique place in Teheran, and perhaps its most beautiful and impressive monument. Any attempt to design a distinctive façade behind this strong green wall would be in vain – it would simply disappear. Instead, the solution for this office and shops building is a reversal: the range of trees is considered as an integral element of the building – the façade's first layer.
The second layer, then – in fact the first built layer – is a serigraphy of monochrome, semi-transparent full size trees on the façade. Upon this coloured surface, the natural shade cast by the actual trees creates an animated pattern that changes throughout the day. The play of light and shadow, of inside and outside amplified by the changing rhythm of a glass curtain wall – the façade's third layer – and also by the building's main structure, of free-standing steel columns of varying intervals. The building’s structure itself may be seen as an abstraction of trees. The fifth layer – four lush gardens – brings nature physically into the built envelope. Continuing the lush gardens onto the planted rooftops, gives the building the appearance of a green landscape, when looked down upon from above.
The complex building geometry brings together many qualities: perfect daylight repartition in every floor, shaded facades, a minimum of frontal facades directly on the noisy street, exceptional views inside and outside, points of view from Vali Asr Avenue towards Alborz mountains.