Swiss National Museum
Competition, 1st and 2nd round
Client: Swiss National Museum
Location: Zurich
Year: 2002
In collaboration with: Olivier de Perrot, Juri Steiner, Peter Weber, Plinio Bachmann
The Swiss National Museum, right behind the Zurich central station, is a castle-like historicist building of the late 19th century by the architect Gustav Gull. The first decision was to keep this unusual building, for many reasons criticisable, as a whole, and to connect its two wings underground, generating a fluid public flow inside, without separating it from the surrounding park. This is where the new temporary exhibition building is placed. Taking the narrative attitude as a unifying theme, the new building is given the shape of an ice block. Inside there are technically easy to control, box-like spaces for temporary exhibitions, while the outside façade is made of glass with variant transparencies. Between the glass facade and the exhibition space the spectators circulate, with selected points to view the park, the historical structure and the city. On the roof, the parcour leads to a terrace and panoramic bar.
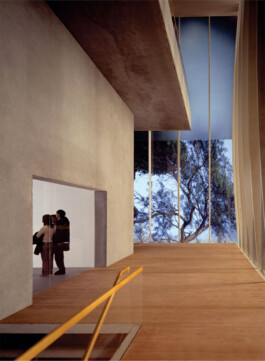
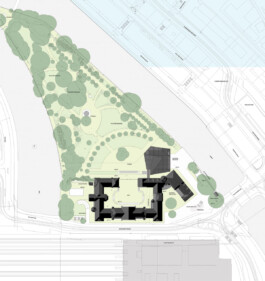
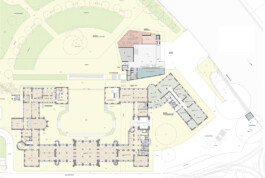
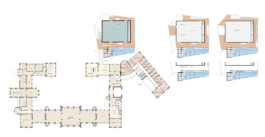
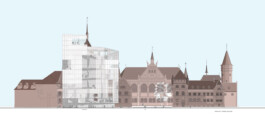

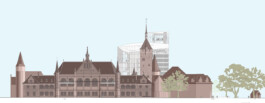

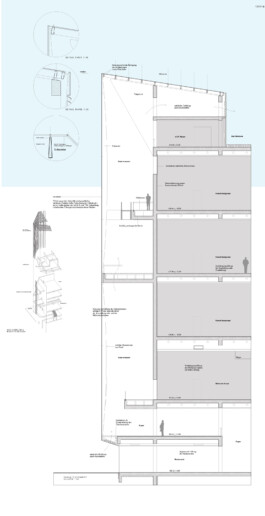









Swiss National Museum
Competition, 1st and 2nd round
Client: Swiss National Museum
Location: Zurich
Year: 2002
In collaboration with: Olivier de Perrot, Juri Steiner, Peter Weber, Plinio Bachmann
The Swiss National Museum, right behind the Zurich central station, is a castle-like historicist building of the late 19th century by the architect Gustav Gull. The first decision was to keep this unusual building, for many reasons criticisable, as a whole, and to connect its two wings underground, generating a fluid public flow inside, without separating it from the surrounding park. This is where the new temporary exhibition building is placed. Taking the narrative attitude as a unifying theme, the new building is given the shape of an ice block. Inside there are technically easy to control, box-like spaces for temporary exhibitions, while the outside façade is made of glass with variant transparencies. Between the glass facade and the exhibition space the spectators circulate, with selected points to view the park, the historical structure and the city. On the roof, the parcour leads to a terrace and panoramic bar.