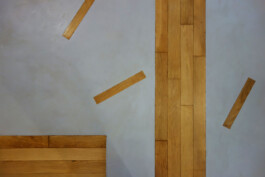
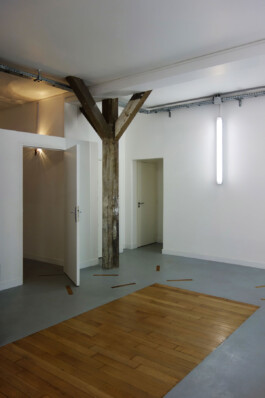
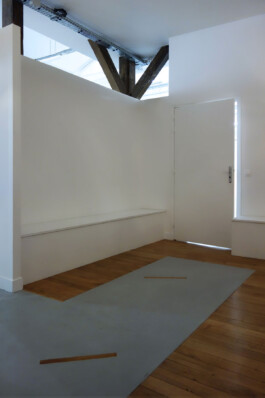
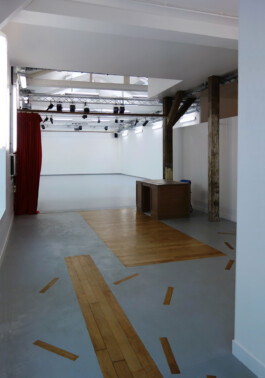
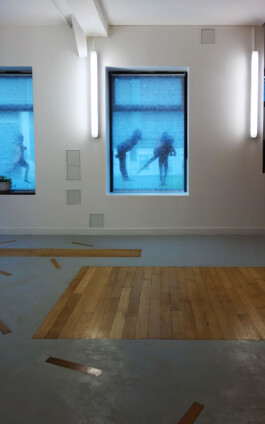
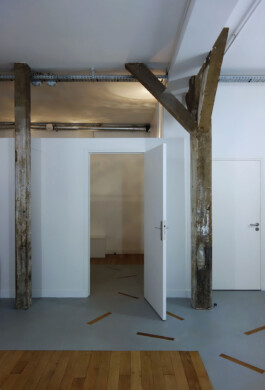
Dance, Theater and Music School
Transformation of the interior
Client: Dance, Theater and Music School DTM
Built area: 210m2
Location: Paris
Year: 2013
In collaboration with: Edin Buitenhuis
The dance, theatre and music school has been conceived as a continuous space: hall, reception, cloakrooms and services, thus being able to respond to the different functions of courses, internships and performances envisaged for this place. With the choice of materials, their layout, and the interplay of volume and light, the space is structured without being partitioned. Special attention has been paid to rhythms, echoing music, movement and dance, but also as a guiding element for different possible functions.
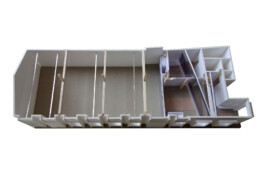







Dance, Theater and Music School
Transformation of the interior
Client: Dance, Theater and Music School DTM
Built area: 210m2
Location: Paris
Year: 2013
In collaboration with: Edin Buitenhuis
The dance, theatre and music school has been conceived as a continuous space: hall, reception, cloakrooms and services, thus being able to respond to the different functions of courses, internships and performances envisaged for this place. With the choice of materials, their layout, and the interplay of volume and light, the space is structured without being partitioned. Special attention has been paid to rhythms, echoing music, movement and dance, but also as a guiding element for different possible functions.