Landmark Tower Dubaï
Competition
Client: Thyssen Krupp, Dubai Municipality
Location: Dubaï AE
Year: 2009
In collaboration with: Mojdeh Aalaii, Daniel Lorca
On an urban scale it seemed an absurd undertaking to do a new landmark tower in Dubai while it's skyline is already an accumulation of landmarks. The idea is to invert the logic by opening a dialogue with the existing skyline - a skyscraper pointing towards earth. The shape of an inverted pyramid is both symbolic and ironic. The landmark is conceived as vertical city with a mixed program. The building’s mane structure is formed by pyramidal concrete beams running through the floor-slabs. A sculptural-shaped light-patio runs through the building from top to bottom, organizing the vertical connections. The roof-level is a lush garden with viewpoints overlooking the city, and is protected from wind and heat by the shade of movable solar panels - the fifth facade of the building generates its energy.
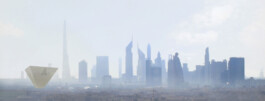
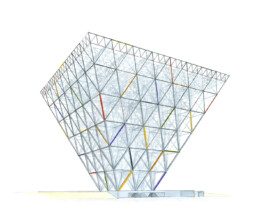
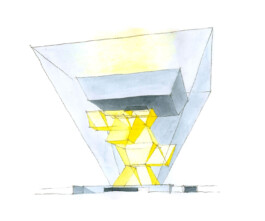
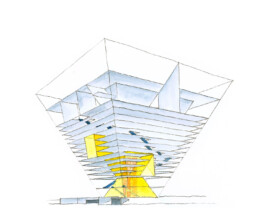
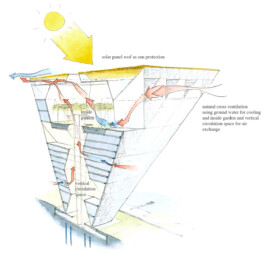
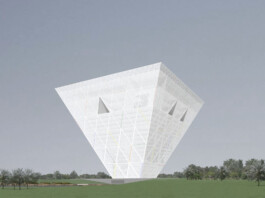
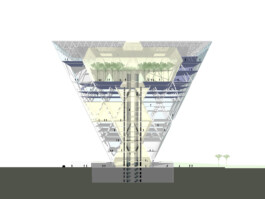







Landmark Tower Dubaï
Competition
Client: Thyssen Krupp, Dubai Municipality
Location: Dubaï AE
Year: 2009
In collaboration with: Mojdeh Aalaii, Daniel Lorca
On an urban scale it seemed an absurd undertaking to do a new landmark tower in Dubai while it's skyline is already an accumulation of landmarks. The idea is to invert the logic by opening a dialogue with the existing skyline - a skyscraper pointing towards earth. The shape of an inverted pyramid is both symbolic and ironic. The landmark is conceived as vertical city with a mixed program. The building’s mane structure is formed by pyramidal concrete beams running through the floor-slabs. A sculptural-shaped light-patio runs through the building from top to bottom, organizing the vertical connections. The roof-level is a lush garden with viewpoints overlooking the city, and is protected from wind and heat by the shade of movable solar panels - the fifth facade of the building generates its energy.