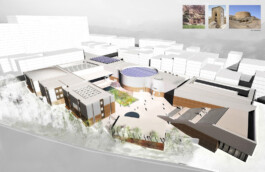
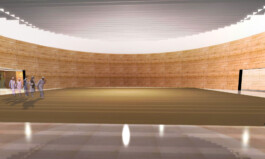
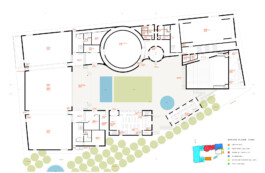
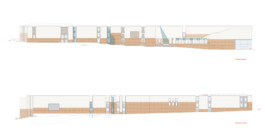
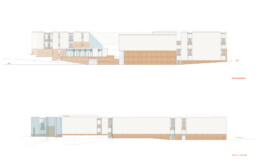
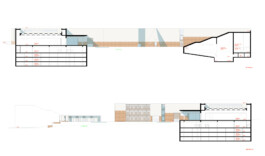
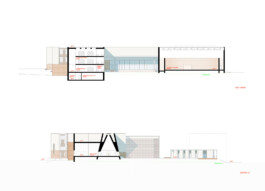
Zoroastrian Center
Competition, prize-winning project
Client: Zoroastrian Anjuman
Built area: 31’000 m2
Location: Tehran IR
Year: 2008
In collaboration with: Mojdeh Aalaii, Triet Le Minh
The complex program for the new Zoroastrian Centre in Tehran was articulated like a sequence of pavilions in a single built unit around a central courtyard. Particular attention was given to expressing a strong connection among the primary elements – earth, sky, fire and water, which have a strong importance in Zoroastrian culture. Every programmatic part has its own relationship between interior and exterior, as well as a particular treatment of the natural light. The whole building has a constant height and a continuous, rhythmically articulated facade.







Zoroastrian Center
Competition, prize-winning project
Client: Zoroastrian Anjuman
Built area: 31’000 m2
Location: Tehran IR
Year: 2008
In collaboration with: Mojdeh Aalaii, Triet Le Minh
The complex program for the new Zoroastrian Centre in Tehran was articulated like a sequence of pavilions in a single built unit around a central courtyard. Particular attention was given to expressing a strong connection among the primary elements – earth, sky, fire and water, which have a strong importance in Zoroastrian culture. Every programmatic part has its own relationship between interior and exterior, as well as a particular treatment of the natural light. The whole building has a constant height and a continuous, rhythmically articulated facade.